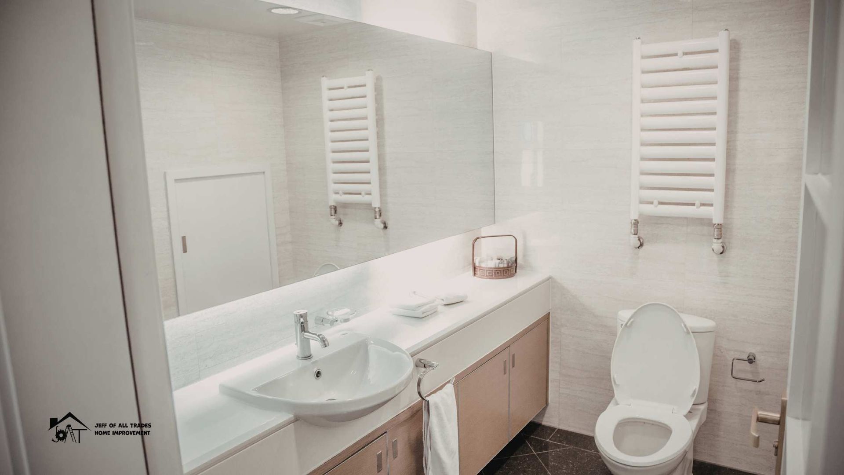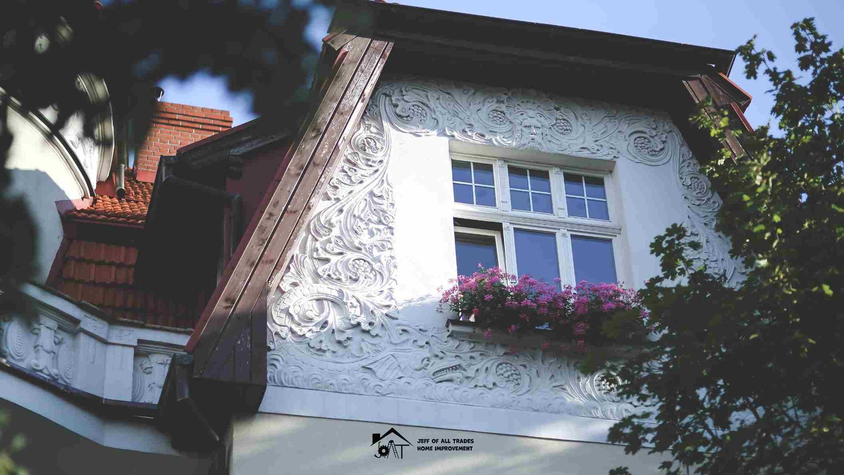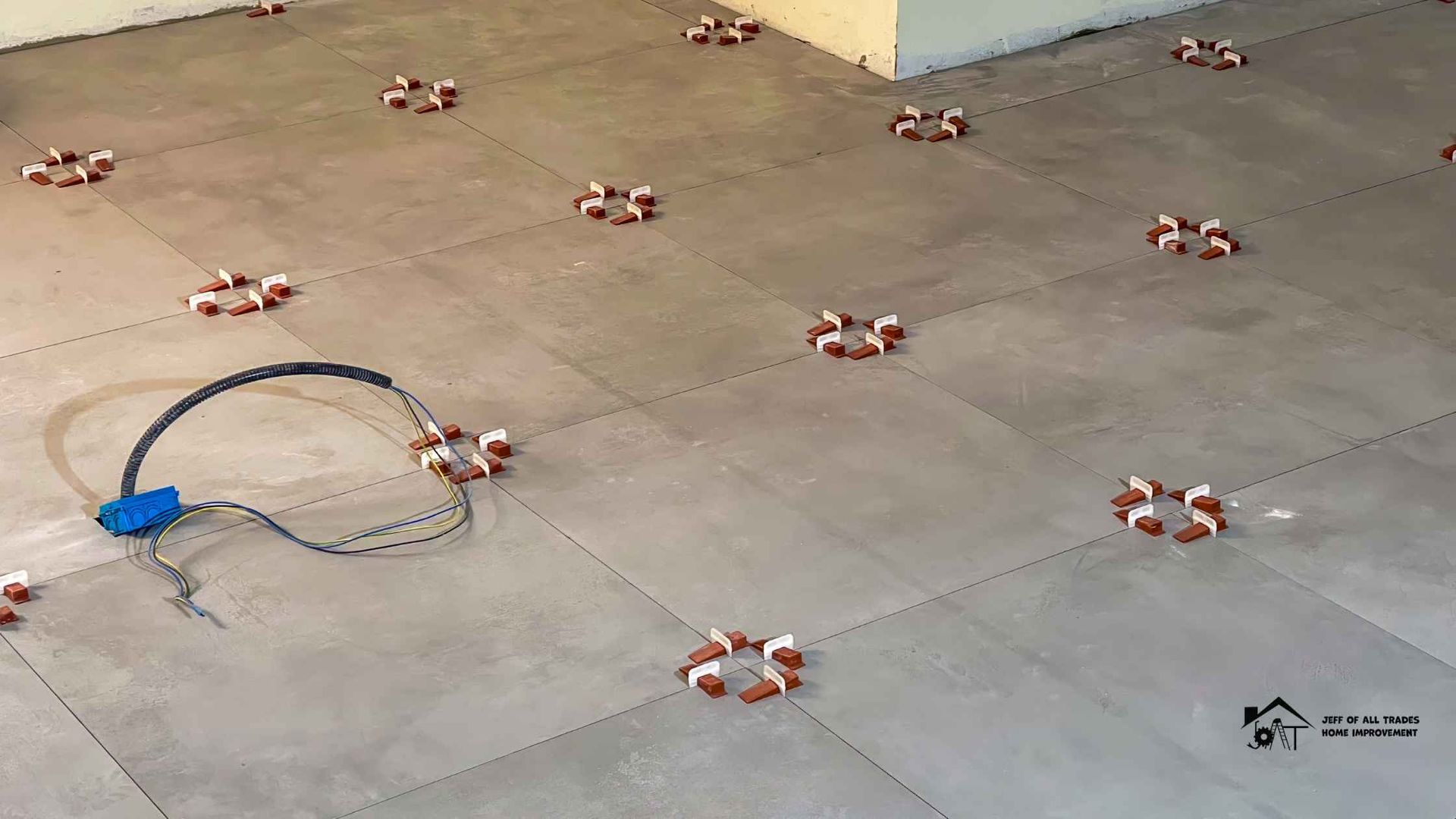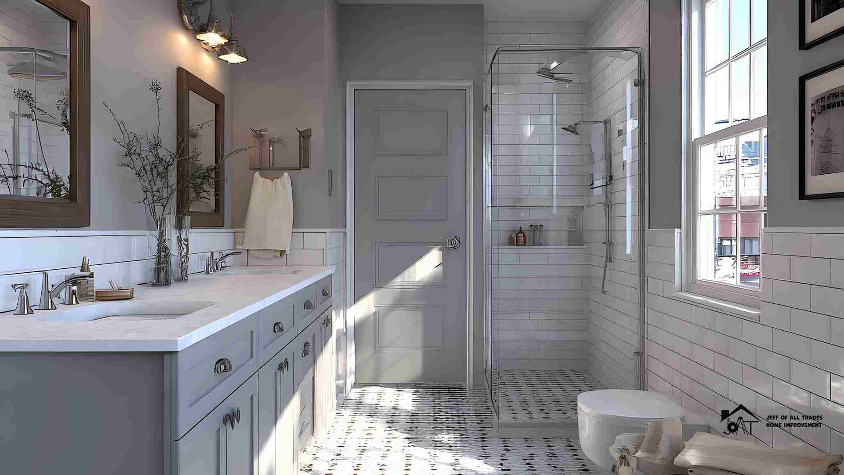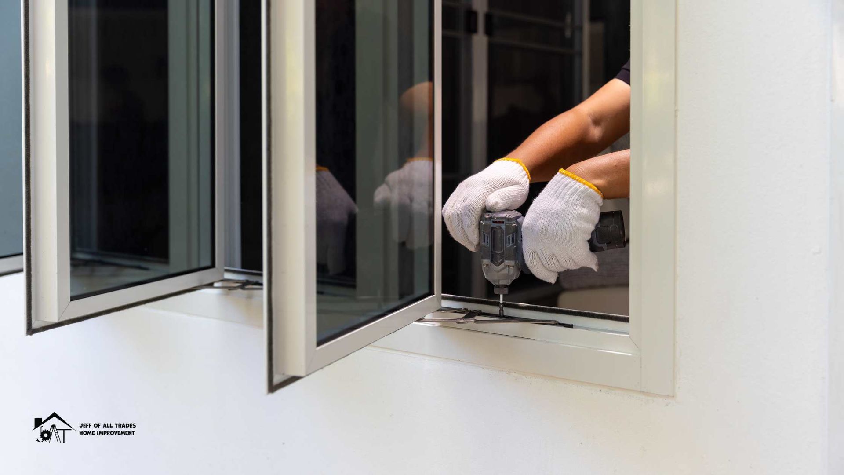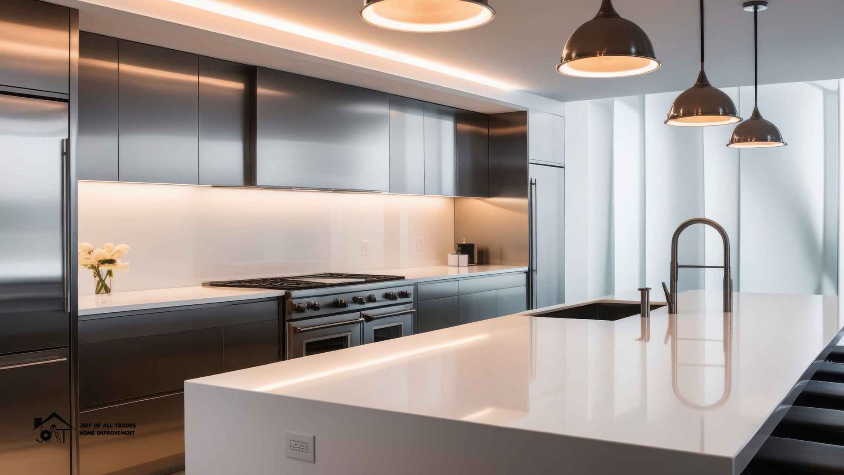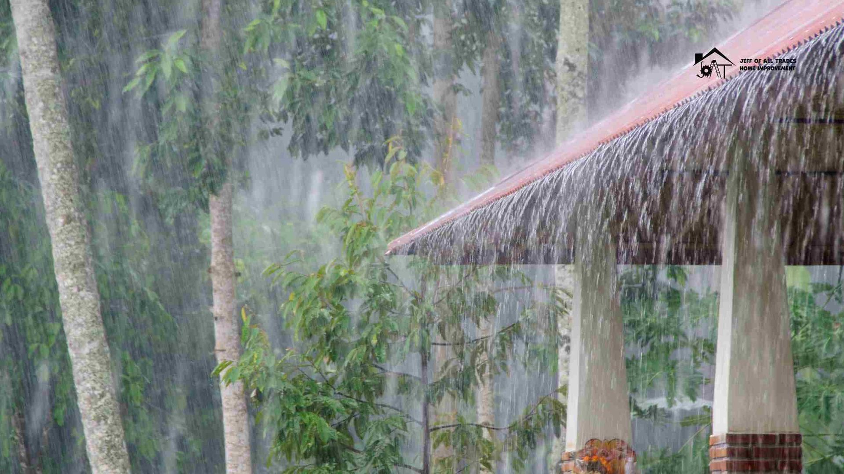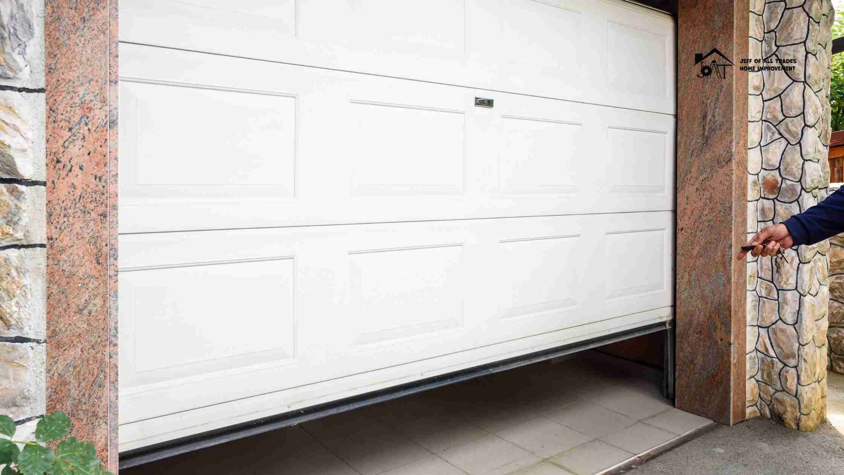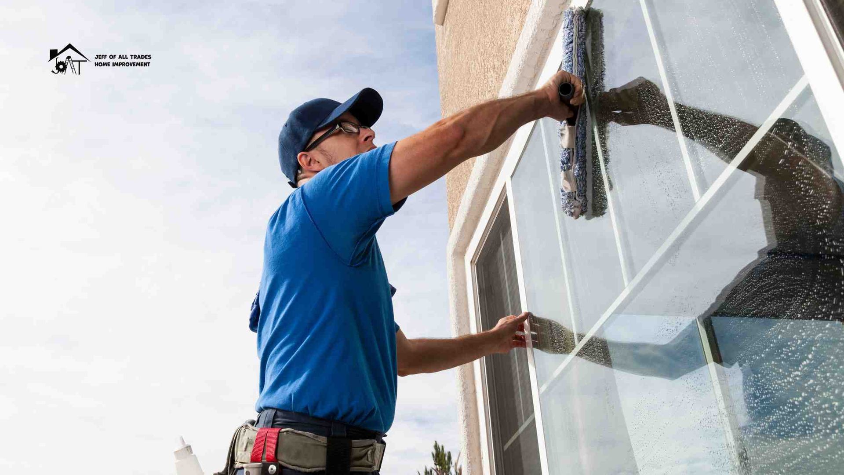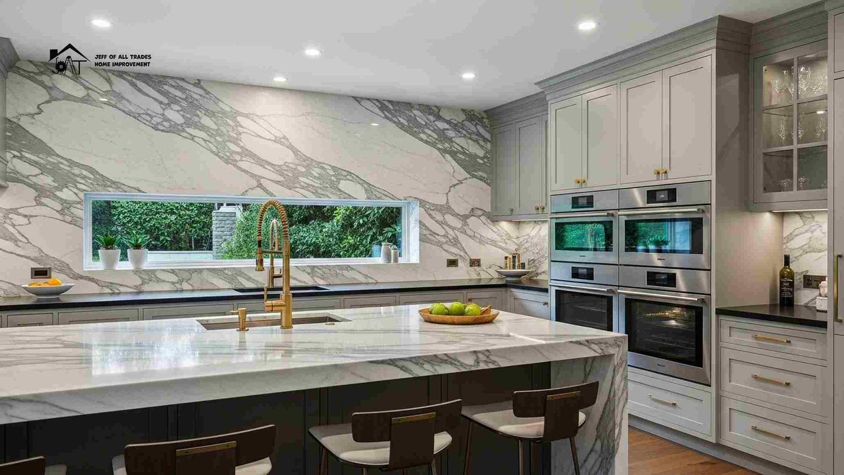Smoke Detector Placement Guide for Multi-Level Jersey Homes

Walk into any Garden-State colonial, split-level, or three-story townhouse and you’ll notice one universal truth: fire doesn’t care about your square footage, only the path of least resistance. Properly placed detectors cut fatality risk in half, yet New Jersey insurers still log hundreds of “smoke-alarm absent or disabled” claims every year. This safety-first guide explains where, why, and how to install alarms that satisfy NFPA 72 (2022 edition) and the New Jersey Uniform Construction Code.
NFPA 72 At a Glance
- One detector inside every sleeping room.
- One detector outside each sleeping area (hallway) within 10 ft of bedroom doors.
- At least one detector on every level, including finished basements and habitable attics.
- Interconnect all units so a single alarm triggers the lot; hard-wire with battery backup is preferred.
- Ceiling mount 4 in away from the wall; wall mount 4–12 in down from the ceiling.
- Keep detectors ≥3 ft from HVAC supply vents, ceiling fans, and bathroom doorways with showers (steam causes nuisance trips).
- Replace alarms every 10 years or per manufacturer date-code—whichever comes first.
Why Multi-Level Homes Demand Extra Attention
- Vertical smoke travel: Heat rises fast; an undetected basement fire reaches the second floor in 2–3 minutes.
- Sleeping distribution: Kids on the top floor, parents on the main—assuming you’ll hear an unlinked basement alarm is wishful thinking.
- Offset staircases: Common in Jersey split-levels create dead air pockets, requiring strategic detector placement at landings.
Get smoke detector installation services today!
Core Placement Principles
Start in Bedrooms
- Install inside each bedroom, even if code grandfathered you out—sleeping occupants have the lowest situational awareness.
- Photoelectric sensors excel at smoldering mattress fires; dual-sensor (photo + ionization) offers broad coverage.
Cover Escape Routes
- Place alarms in the hall immediately outside bedrooms.
- If the hall exceeds 30 ft, add a second unit so that the spacing between detectors never exceeds 30 ft.
Every Level, Every Time
- Basement units should go on the ceiling at the foot of the stairs—not tucked behind ductwork.
- Finished attic? It counts as a level; unfinished storage attics don’t require detectors unless an HVAC appliance or electrical panel is present.
Stairwells & Landings
- For stair runs >30 ft, add an alarm on the mid-landing to overcome dead air stratification.
- Mount perpendicular to the direction of travel to minimize physical impact from moving furniture.
Kitchen Boundaries
Keep smoke detectors at least 10 feet from cooktops; use a photoelectric model to resist toast-burn trips. Complement with a rate-of-rise heat detector if local code demands.
Ceiling Geometry
- Sloped ceilings (<4:12 pitch) → install 4 in. horizontally from the peak.
- Vaulted “cathedral” ceilings → place detector within 3 ft of the apex but not directly at it.
Sample Floor-Plan Scenarios
Below are text-based layouts that illustrate compliant placement. “SD” = smoke detector; “HD” = optional heat detector.
Two-Story Colonial + Basement
Basement
- SD at the bottom of the stairs, centered.
- HD by gas furnace (not required but recommended).
1st Floor
- SD in foyer ceiling, 6 in. from top of basement stairwell.
- SD in the family room hallway leading to the garage.
- Kitchen: no SD inside; place HD 12 ft from range.
2nd Floor
- Bedrooms 1–3: SD inside each room.
- SD in hallway ceiling between bedroom doors.
- Total units: 8 (6 smoke, 2 optional heat).
Split-Level (Tri-Level)
Lower Level (den + laundry)
SD at the bottom of the half-flight stairs.
Main Level
SD near front door, 4 ft from return air vent.
Upper Level
- Bedroom-hall SD.
- Individual bedroom SDs.
Stair Landings
Extra SD on mid-landing because total rise is >30 ft.
Three-Story Townhouse (Garage Under)
Garage Level
SD just inside the interior garage door (plus CO detector by code).
2nd Level (living + kitchen)
SD near stairwell; HD 10 ft from stove.
3rd Level (bedrooms)
- SDs inside each bedroom.
- Hallway SD outside bedrooms.
Roof Deck (if enclosed penthouse)
SD inside the penthouse access room.
Power & Interconnection Options
| Method | Pros | Cons | Insurance Impact |
|---|---|---|---|
| 120 V Hard-wired + 10-yr sealed battery backup | Meets NJ new-construction code; interconnection is easy | Requires electrician | Up to 5 % credit |
| Wireless RF interconnect (10-yr battery) | No wiring; retrofit-friendly | Batteries are non-replaceable; higher cost/unit | Some carriers accept |
| Stand-alone 9 V units | Cheapest | Manual testing; occupants may remove batteries | No discount, may incur a surcharge if sole protection |
Common Jersey Mistakes to Avoid
- Detector on the wall above a baseboard heater → heat plume masks smoke.
- Painted-over alarms during ceiling refresh—reduces sensitivity by 30 %.
- One alarm for two adjacent bedrooms—the hall smoke can bypass a closed door.
- Ignoring carbon-monoxide requirements (NJ code: one per level within 10 ft of sleeping rooms when fuel-burning appliances are present).
- Forgetting the basement—70 % of NJ electrical fires start below grade.
Professional Help: Jeff’s “Safe-Home” Installation Package
Jeff offers a package (parts included) for most multi-level homes:
- Site survey and NFPA 72 compliance check
- Up to seven hard-wired, interlinked photoelectric alarms (Kidde or First Alert) with 10-year batteries
- Labelled breaker in panel + permit filing
- Walk-through on testing & maintenance
Add-ons:
- Dual-sensor upgrade
- Wireless bridge for detached garage
- CO/smoke combo units
Jeff’s van carries detectors rated for –10 °F to 100 °F, perfect for chilly Jersey basements and stuffy attics. Call 908-963-3533 or email jeffofalltradeshandymanservice@gmail.com.
FAQs: Smoke Detector Placement Guide
Do battery-only detectors still meet code in New Jersey?
For existing dwellings without hard-wired alarms, 10-year sealed lithium units are acceptable during resale inspections under N.J.A.C. 5:70-2.3. New construction or substantial rehab must be hard-wired with battery backup.
How often should I test my alarms?
Monthly. Press and hold the test button until all interconnected devices sound. Replace entire units after 10 years, even if they pass testing.
Can I mix brands on the same interconnect loop?
Usually not. Different manufacturers’ signaling protocols rarely talk to each other. Stick to one brand per system or use universal-language wireless bridges.
What about vaulted or tray ceilings?
Mount the detector 4–36 in. down from the peak for vaulted ceilings. For tray ceilings, install on the highest flat portion.
How far from a bathroom door is “safe”?
NFPA recommends ≥3 ft horizontally from a bathroom with a shower to limit steam false alarms.
Safety Takeaways
- Inside every bedroom, plus halls and each level, including basements.
- Interconnect detectors so no floor sleeps through danger.
- Avoid kitchens and HVAC vents, but protect stair landings.
- Hard-wire when possible; use sealed 10-year batteries as backup or retrofit.
- Replace at 10 years—smoke chambers degrade even in clean air.
A properly laid-out system turns seconds into lifesavers. Whether you DIY with this guide or lean on Jeff’s insured expertise, make tonight the night you walk through your home, count your alarms, and verify every Jersey level is protected.
Stay safe, stay compliant, and let every “beep” remind you that prevention beats reaction—every single time.



