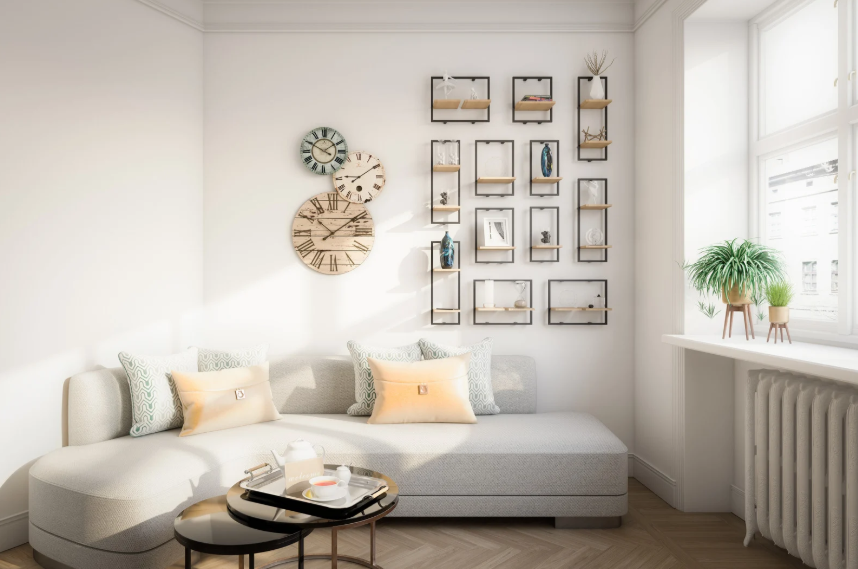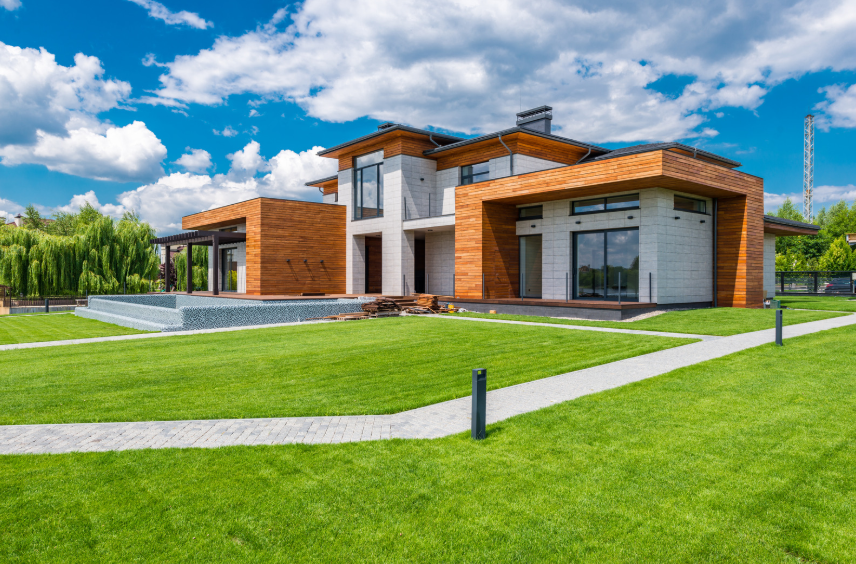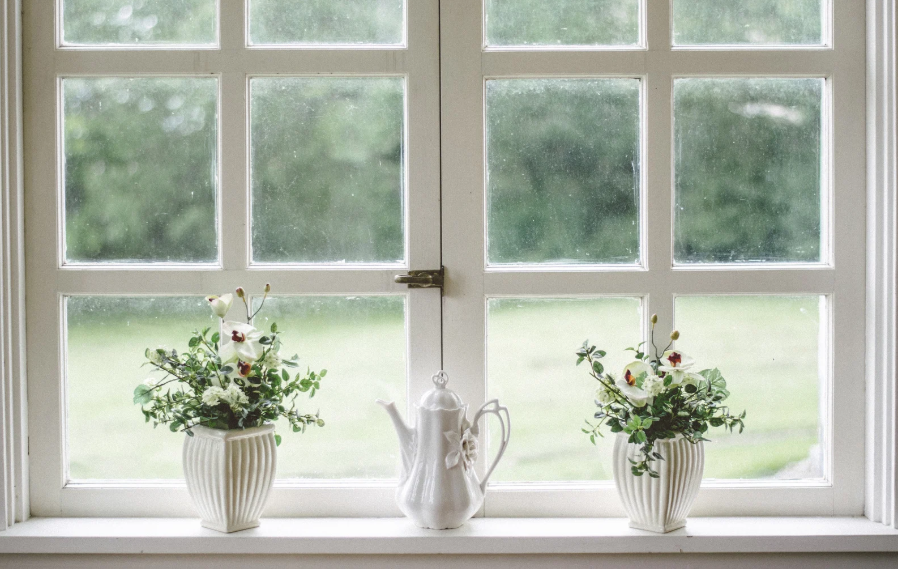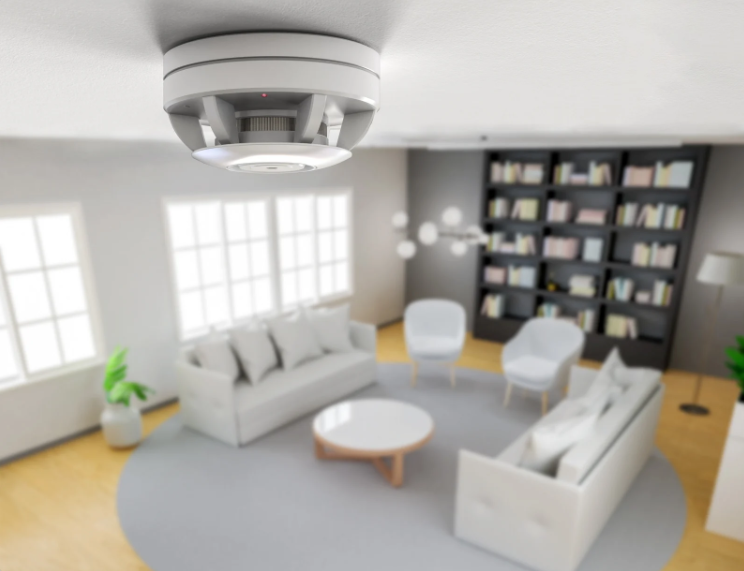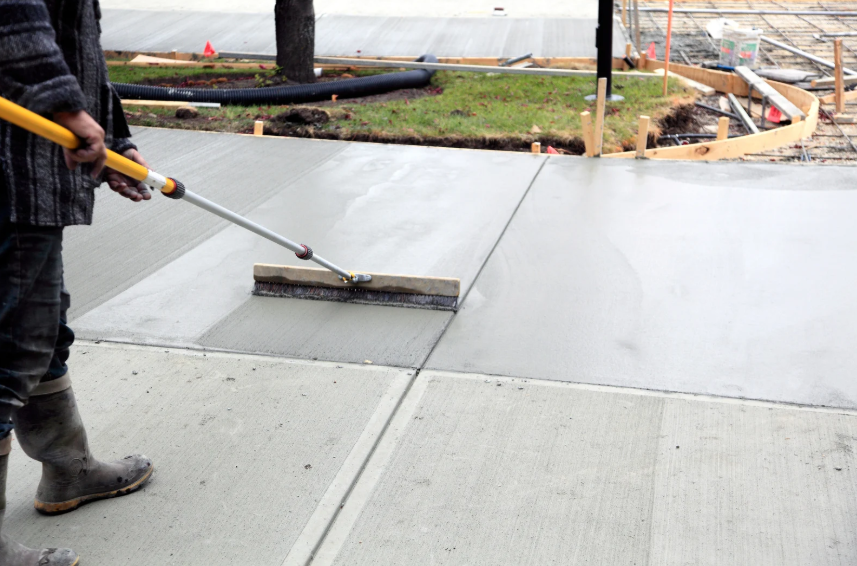Tips for Planning a Bathroom Remodel
- By Henry Warner
- •
- 07 Jun, 2016
- •
When deciding to go ahead with your small bathroom remodeling project, there are things you need to do to avoid costly mistakes, headaches, and other unpleasant experiences which could ruin your project right from the start.
If you are planning to do bathroom model to an existing one or adding on a second bathroom because of convenience and your family growing larger in numbers don't rush into it, because a bathroom is one of the most important parts of your home, it's a big investment and you don't want to stuff it up. It's not advisable you do the whole job or even parts of it by yourself unless you are an experienced building trade’s person and have handled bathroom renovation projects before.
The reason for that is that this type of work requires many different trades and skills to come together and each part of the job, tiling, waterproofing, plumbing, electrical work, design of the layout and so on, are interdependent and have to be done in a proper job sequence as well as requiring specialized skills and experience.
Another important factor is that you don't want the job to drag on and on with no completion date in sight, as it inevitably will if you try to do the work yourself and even worse if you try to do it part-time, after work and so on. That could be very disruptive for your family if you and your children live there during the work.
A typical bathroom is usually small in floor area so it is important to get the most out of the limited space available, by choosing the layout and type of fittings that will work best. Give thought to various options you have in choosing a particular style, color and type of vanity units, bathroom fittings, toilets, tiles and so on and whether they will match well or not so that you can achieve that overall look you are after. Visiting home remodeling and bathroom stores and showrooms can be very helpful.
Have a bathroom floor plan drawn up to scale and insert the outline of the toilet, bathtub, vanity unit, shower screen and other fittings into the drawing to get a better idea if there will be enough room for easy movement or if the layout is functional. It means you will have to keep making the changes in that plan depending what works best for your situation. You also need this plan so you can present it to the contractor, or various different trades, for a quotation and be calculating the estimated costs. Make sure you find out if you need a permit from relevant local authorities, especially if you are extending or adding a room as part of the bathroom remodeling.




